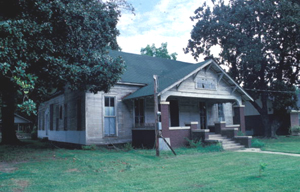Listed in Arkansas Register of Historic Places on 09/04/94
ELABORATION
The Herring-Hunt House lies in Warren, which is the seat of Bradley County. The town was laid off and named in 1842, which is the same year the original deed to this property was sold. In 1920, the period of time when the architectural significance of the house rests, was a prospering small town which had the intersection of three railway lines, and a thriving lumber industry. The population of Warren in 1920 was 2,145 residents.
The house is located on one of the few brick streets which remain in Warren. Across the street is the Old Train Depot of Warren. The house and property were bought on August 14, 1900 by Dr. Samuel Robert Herring for $1,000 from the Warren Building and Loan Association. The deed is recorded in Book S, page 190 at the Bradley County Courthouse.
Both Mr. and Mrs. Herring were both physicians, and were outstanding citizens of Warren. After graduating from the Tulane University medical school, Dr. Herring moved back to the town of his youth and purchased the house in question. He worked countless hours for the community when there was a flu epidemic during the years of World War I. The doctor often made many house calls by horseback, and was respected enough by the community that many children in the county were named in his honor. He was a member of the Warren Methodist Church, Knights of Pythias Lodge, and of the county, state, and American Medical Associations. Dr. Herring died Saturday, October 28, 1933, in this home.
In 1937, the house was sold to Walter Jackson Hunt, another physician. Dr. Hunt moved to Warren in 1935 after graduating from the University of Arkansas Medical School, Little Rock, serving in World War I, and practicing medicine in Oklahoma and Arkansas afterward. He established a hospital in Warren which he operated from 1935 until 1851, when Bradley County Memorial Hospital was completed, where he served as chief of staff. Dr. Hunt taught Red Cross nurses in Warren during World War II and served as the medical examiner for the Bradley County Selective Service Board. He was also an active citizen in Warren, additionally serving as a member of the Bradley County and Arkansas Medical Societies, and was affiliated with the American Medical Association. He was also a Legionnaire, having served for several terms as surgeon for the Martin-Tate post locally, and was a member of the First Baptist Church.
The Herring-Hunt House, in addition to its association with two prominent physicians of Warren, is also significant as an example of the evolution of architectural styles throughout its history. It was originally built on an L-shaped plan in a traditional style. Through the years, it encountered a number of changes, some minor, others massive. The largest addition to the house was the "filling in" of the L-shape to leave a rectangular shape to the house. Also, the original front porch on the southern elevation was removed and replaced with a larger brick porch. Both the addition and the porch are of the Craftsman style. Elements of the style are evidenced throughout the exterior, including the overall construction of the porch, with its general shape as well as its cross-gabled joining to the original roof and the non-load-bearing supporting brackets used as ornamentation. A shared feature of both the front porch and the back porch in the addition are exposed rafter tails, another element of the Craftsman style. Furthermore, the arched wood-framed louvered attic vents which appear to have been added at a later date are details which were present during the Craftsman period. One other detail consistent with the Craftsman style is the small four-over-four arched window on the western elevation in-between two original windows appears to be a later addition, as it is not repeated anywhere else on the house, and it looks almost like a paned version of the attic vents.
The original house exhibits characteristics of a Plain Traditional house with Folk Victorian aspects, and the additions are of a Craftsman variety. The house is not eligible for the National Register of Historic Places because it is not a significant example of either the Plain Traditional/Folk Victorian or Craftsman styles of architecture. These additions are examples of the architectural evolution the Herring-Hunt House has gone through during its earlier years. This being the case, the history behind the property and the architectural styles are of significant importance to be included in the Arkansas Register of Historic Places. The Herring-Hunt House is an excellent example of the evolution from Traditional and Folk-Victorian styles to the later Craftsman style.
BIBLIOGRAPHY
Herndon, Dallas T., Centennial History of Arkansas. The S.J. Clarke Publishing Company: Little Rock, 1922.
Information submitted by Jann Woodard, November 5, 1993.
